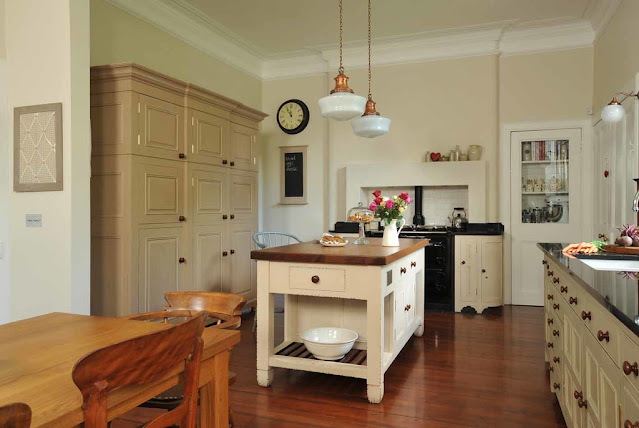Kitchen Remodeling Experts Guide to Building a New Kitchen
When a major kitchen appliance breaks down, it's tempting to replace that single item. However, the chances of another appliance breaking down within the same time frame are highly probable since they were both installed at the same time. In that case, take advantage of these needs and plan a kitchen remodel that enhances your kitchen's design and functionality.
Building a new, functional kitchen is possible regardless of floorplan, size of the room, and budget. Kitchen remodeling experts at H&A My Design offer a free consultation with our professional designers who have the critical eye to improve a kitchen layout without major reconstruction. Finding kitchen remodeling services will allow you to spend more time planning decor and aesthetics. Rely on the kitchen remodeling experts at a full-service design-build company like H&A My Design who will build a custom-designed kitchen that proves to be a great return on investment as a highly functional, long-lasting living space in your home.
Here is an expert's guide to planning a kitchen remodel that is unique to your creative vision without sacrificing functionality.
Getting the layout right
The work triangle is one of the most important elements to consider when planning your kitchen remodeling project. In order to maximize the functionality, kitchens are designed with three major points of contact in mind, which are the major appliances, sink, and stove. For example, the refrigerator should not be directly behind the stove because it will increase foot traffic in that area.
If you're envisioning a larger kitchen to accommodate workstations dedicated to prepping, cooking, and storage, kitchen remodeling experts utilize 3D models to fine-tune the details and practicality. This allows more freedom in experimenting with different layouts to determine the most efficient workflow for your kitchen space.
Max out the storage according to your needs
Start by asking yourself what persistent problem you experience with your current kitchen storage. Are cabinets too far away from the main area? Think about how and where you use most of your kitchen appliances. It would make sense to build custom storage space next to the stove to store pots and pans.
A kitchen island is a central area that makes cutlery accessible at any point. Even a roll-out tray in base cabinets near the stove can make it easy to access the equipment or utensils you will need while cooking.
Control the flow of traffic
While the solutions discussed above can largely impact the functionality of your kitchen, it is important to consider the traffic and not forget about the large appliances. To get a clean and organized look throughout the space without breaking up the visual flow, remodeling experts will map out prevalent traffic patterns in the kitchen for instance, from the refrigerator to the sink to the stove. They will set up zones accordingly to prevent any overlap. For convenience and safety, make space for the refrigerator at the outer corner so that it is easily accessible to passers-by, people working in the kitchen, and children.
Let the light shine
You want a lighter, brighter kitchen, but knocking out walls to build windows isn't a viable option for everyone. A well-lit kitchen that incorporates both natural light and artificial light does wonder in making the room look bigger than it is. Kitchen remodeling experts will plan cosmetic upgrades to your overhead lighting if you're limited by the amount of window space. This will help you save money as you aren't changing the original layout, but you're still creating more lighting.
A great design idea is to install a statement light fixture like a chandelier above your kitchen island to give your kitchen an upscale feeling.
Determine the Island's function
If people tend to gather in the kitchen just to carry a conversation or if you are looking for a great way to add informal seating for casual gatherings without halting the important functions; kitchen islands can be your best bet. Kitchen islands serve multiple functions as a storage area, casual dining area, and countertop space while being safely separated from main traffic areas within the kitchen.
There are many ways to design a kitchen island - a flat countertop, a semi-circle, or rectangle -anything can work until it complements the overall design of the rest of your kitchen.




Comments
Post a Comment